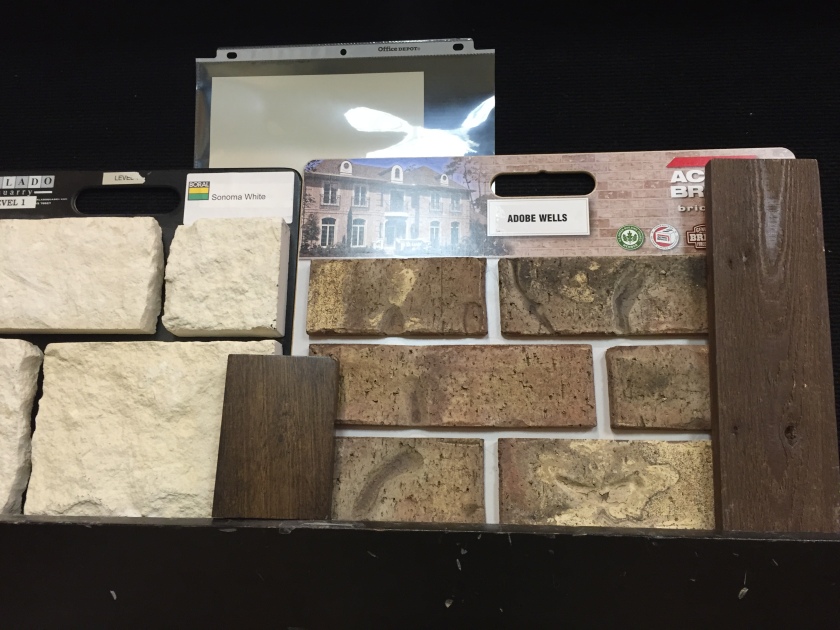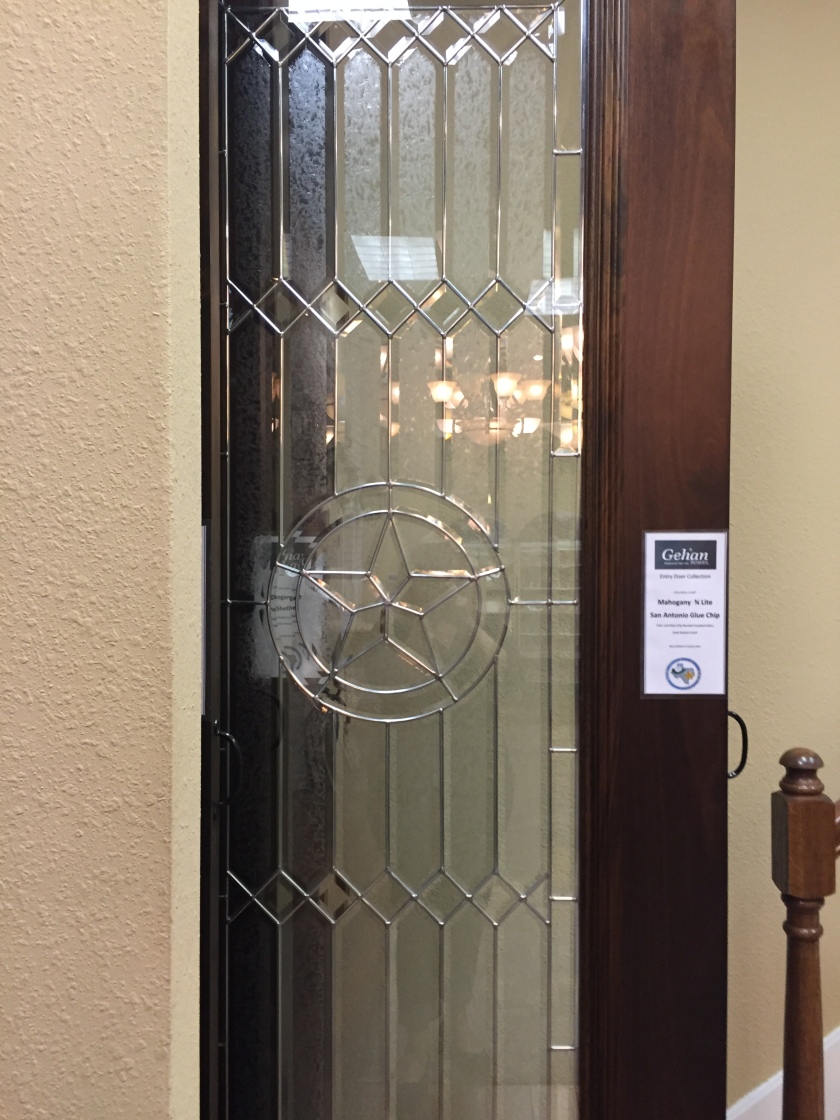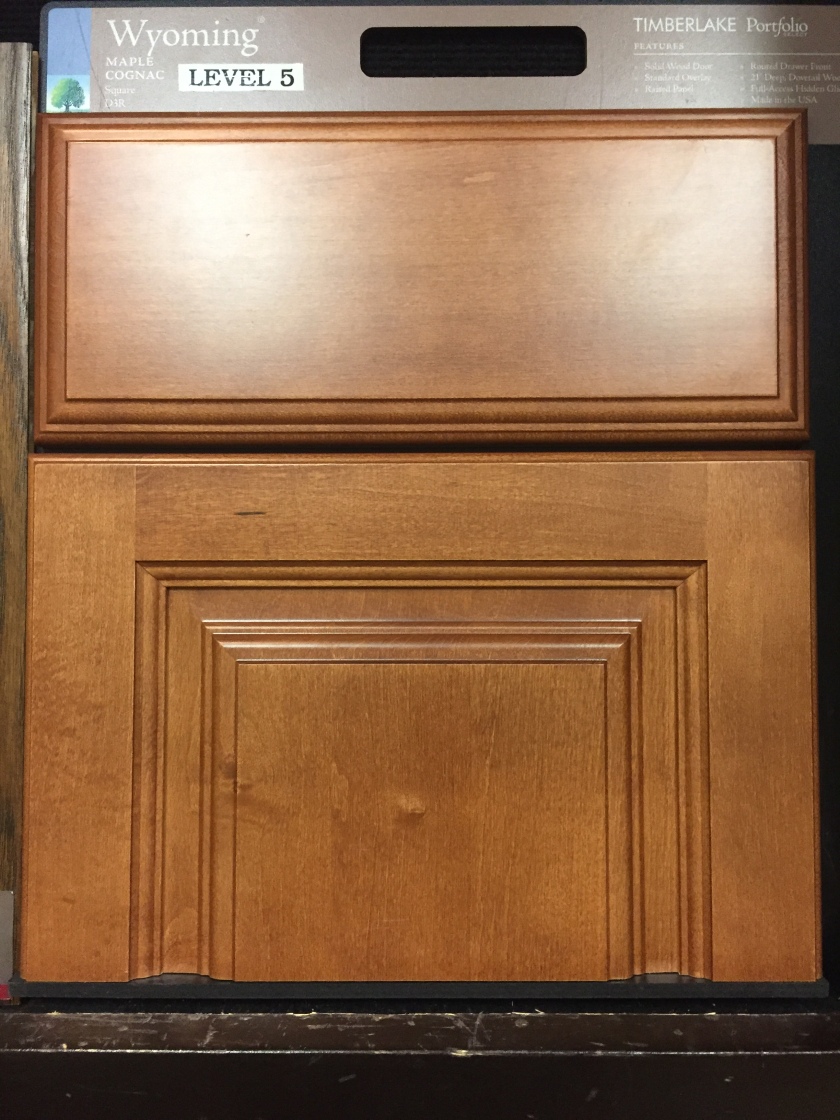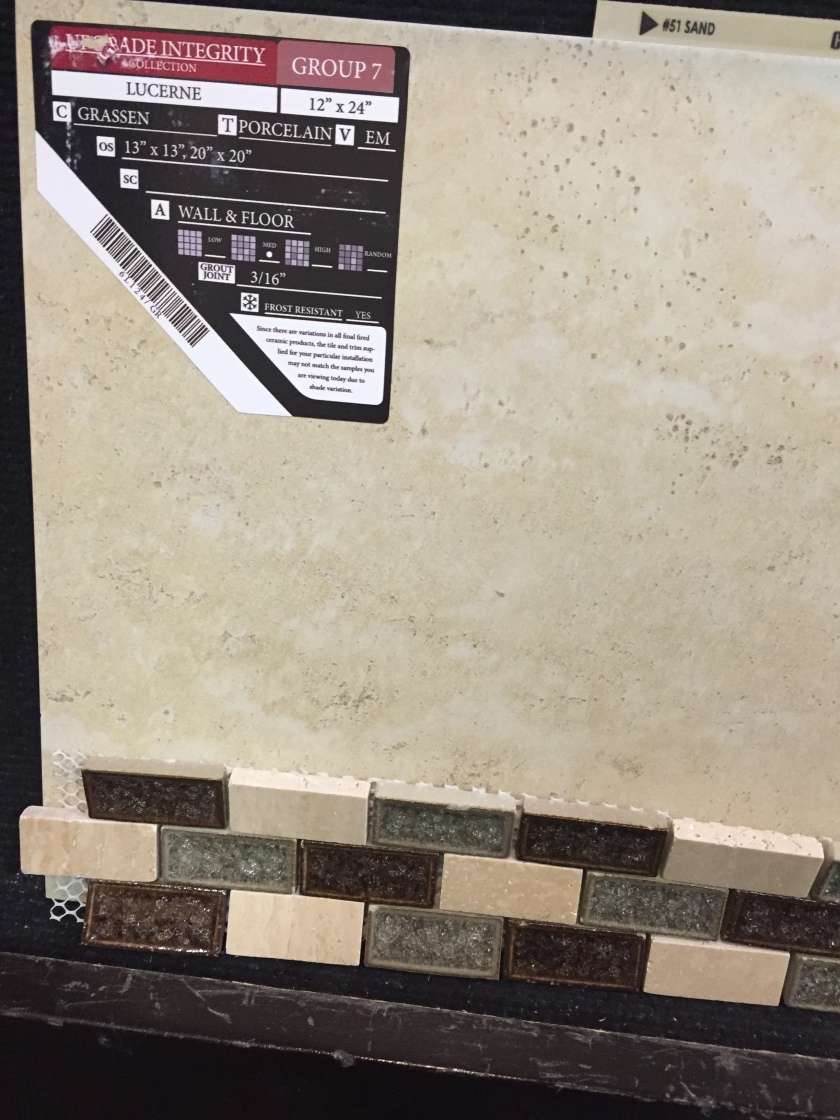Our first bump along the road of purchasing a new home came when the developer refused to sell Gehan a lot we had requested and instead sold the lot to Lennar Homes. We were not promised the lot but were with the understanding that Gehan was the anchor builder in the subdivision and would have first choice on lots, not the case. So, instead of Block 1 Lot 1 we opted for Block 1 Lot 5, still pretty good.
Our second bump and this one is a much harder than the first. When we selected lot 5 we signed a contract and placed an earnest deposit on March 1st, 2016 to hold the lot and lock in the price of the house along with structural options we had selected. The plat that we all were using shown a lot with a 10 foot utility easement.
So far, all is great, we have a lot, and a preliminary structural design that would fit onto the selected lot. We extended the garage three feet and added the extended covered patio in the back. Several weeks had passed and in late March we finally were able to visit the Design Center. Due to Gehan remodeling their space and the mockup kitchens were being “remodeled” our second session was extended. Excellent, able to accommodate and allow us to take the time to dig through a majority of the samples stored in boxes to determine accent tiles for bathroom and kitchen. All was great, early April we finished with the Design Center and we wrote a sizeable check to cover the additional expenses, over 150K in structural and décor changes. We were so excited, planning this for over a year and have been waiting for section 4 to become available since October, 2015.
The Bump.
Unknown to us the developer submitted a “Final” Plat that was approved on April 4th, 2016 by the City of League City. The significant change that impacted us, the utility easement in the rear of the house changed from 10 feet to 16 feet which encroached on our plot plan of the house. My wife was contacted by Gehan about the “Plot Fit”. My wife is with the understanding that we cannot make any structural changes to accommodate the change in the lot. Here are what I think are options:
- Allow for structural changes, shorten the house (remove the 3 foot extension of the Garage and reduce the concrete pad of the rear patio by 1 foot. That will be within the available space leaving 0.78 feet, cutting it close. Second best option.
- Start the process with the City of League City, a variance – http://tx-leaguecity4.civicplus.com/DocumentCenter/Home/View/9705 . Of course this will take time and Gehan wants to start the build, now. Most preferred option but know that it may take a Month or more and approval not guaranteed, must show a hardship to the City.
- At one time, we were looking at Block 3 Lot 10 but that lot was sold to a couple on April 23rd. Had we known we would have chosen this lot. An option, will Gehan contact this couple and see if they are willing to trade lots with us? We will see if they will go the “Extra Mile”. We spoke with the couple and they were not picky on the lot, just need a lot for their house.
- Select another available lot within section 4. Several of the lots are not desirable and maybe one or two possible lots have some expensive premiums.
- Will see if there are any other options we are not aware of that will be agreeable that I have not thought of.
- The final and less desirable option, Gehan will be unable to abide by the contract signed and back out of the contract.
Today, we are in a holding pattern to see what positive solutions are available, to get past this bump in the road.

 After we selected our brick and stone we selected a front door. John and I saw this front door months ago and fell in love with it, as stated above we chose JacoBean stain which is not the stain on the door pictured.
After we selected our brick and stone we selected a front door. John and I saw this front door months ago and fell in love with it, as stated above we chose JacoBean stain which is not the stain on the door pictured. After picking our beautiful door it was time to start with the interior of the home and that is where the real detailed decisions have to be made. So for our cabinets throughout the home we chose level 5 Wyoming Maple Cognac.
After picking our beautiful door it was time to start with the interior of the home and that is where the real detailed decisions have to be made. So for our cabinets throughout the home we chose level 5 Wyoming Maple Cognac.  Our countertops for the kitchen are Mirage Omagastone. Which is a quartz countertop, this countertop will be along the parameter of the kitchen with a beveled edge. The small square next to the Omegastone is the back splash for the kitchen.The kitchen back splash is Travertine Ancient Tumbled in Silver in a herringbone pattern. On the island we chose granite Titanium with a chiseled edge.
Our countertops for the kitchen are Mirage Omagastone. Which is a quartz countertop, this countertop will be along the parameter of the kitchen with a beveled edge. The small square next to the Omegastone is the back splash for the kitchen.The kitchen back splash is Travertine Ancient Tumbled in Silver in a herringbone pattern. On the island we chose granite Titanium with a chiseled edge.




